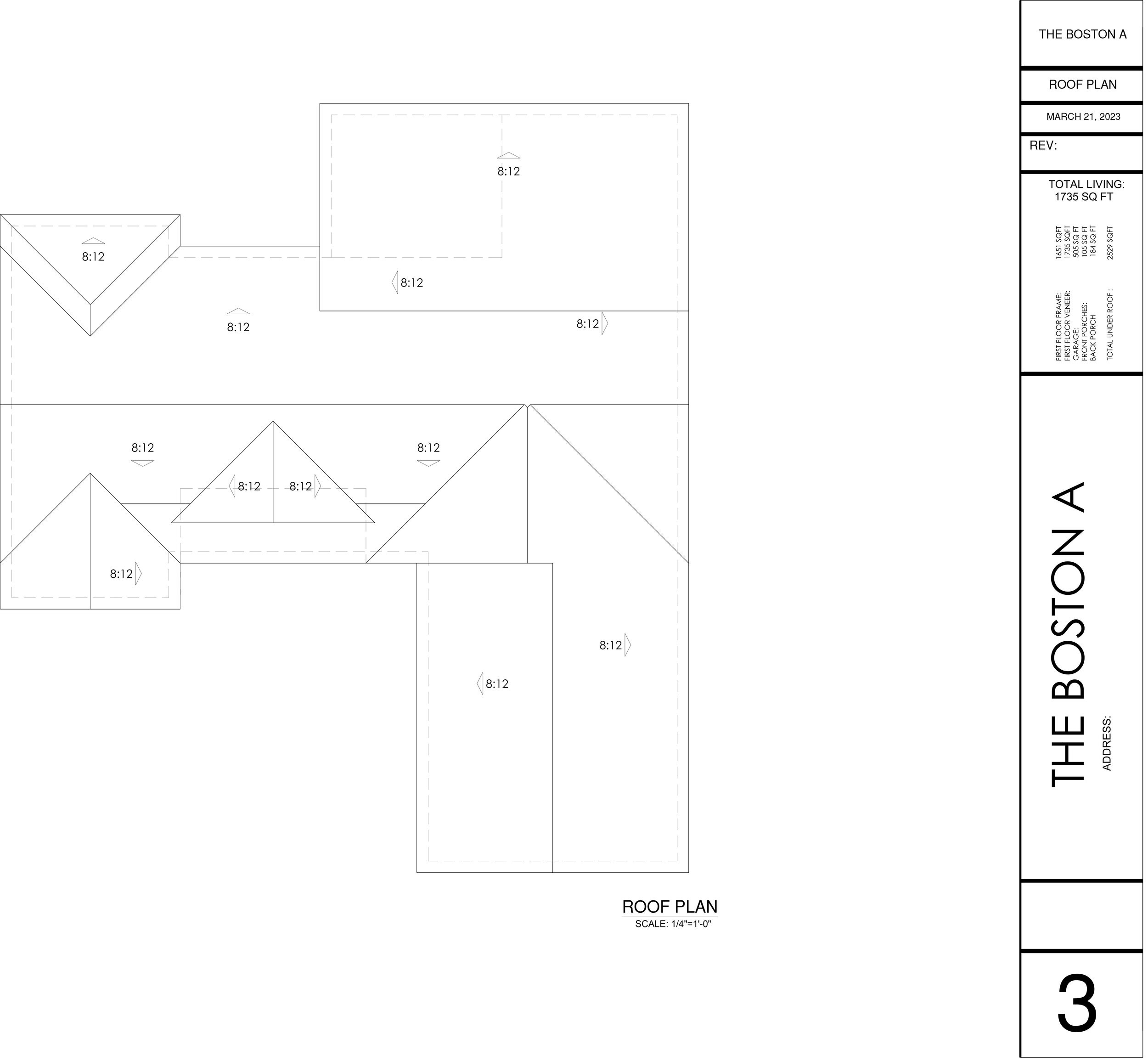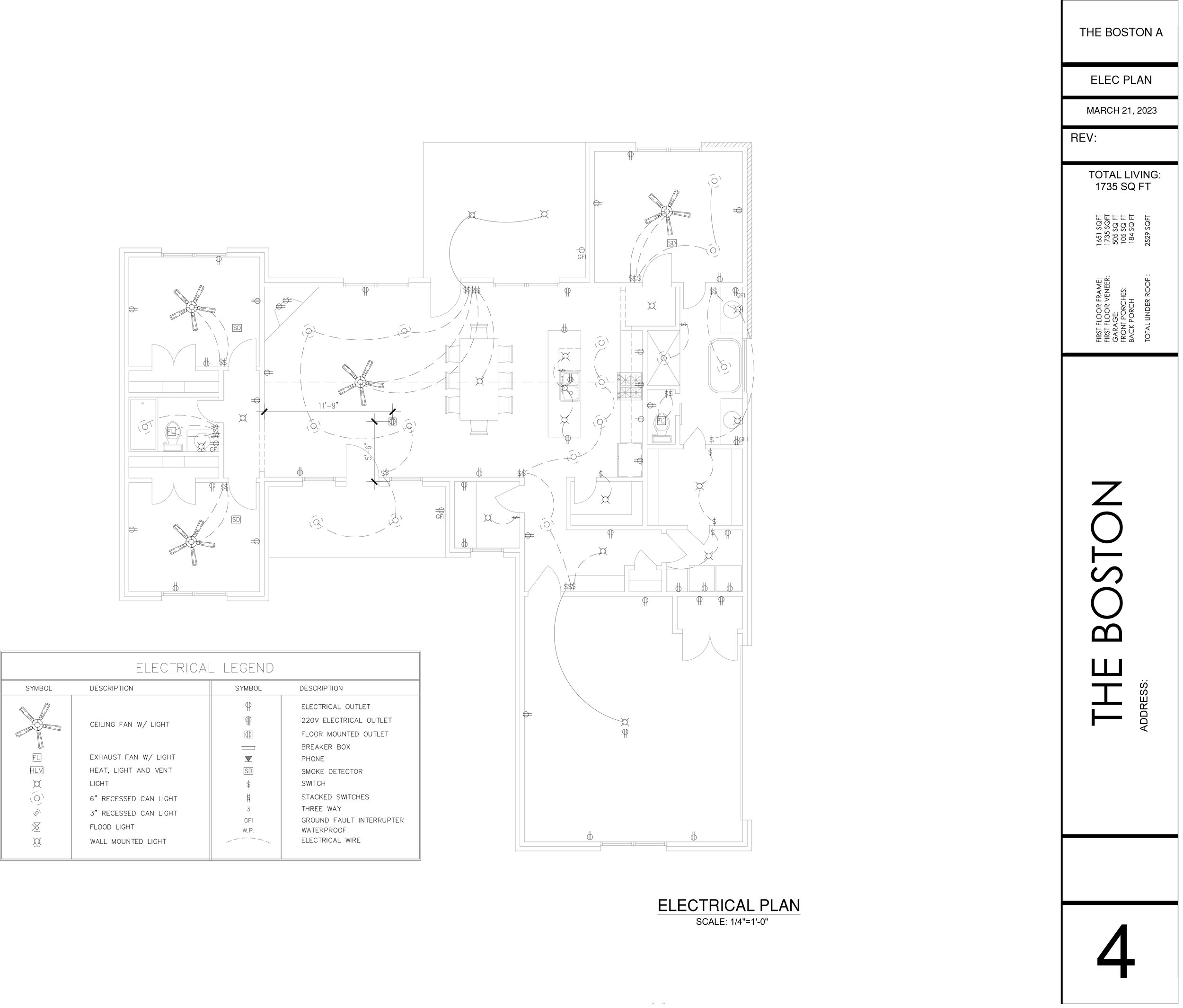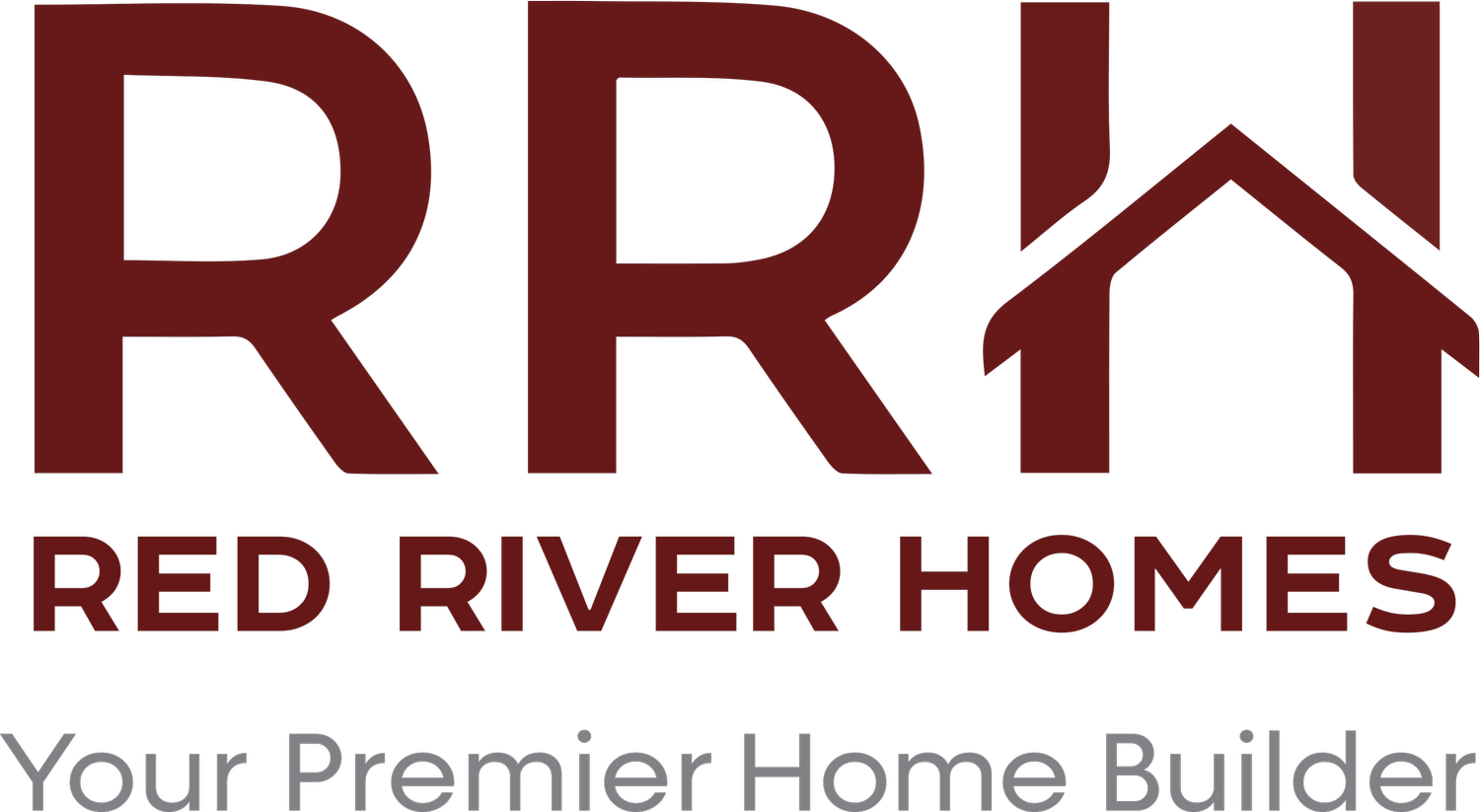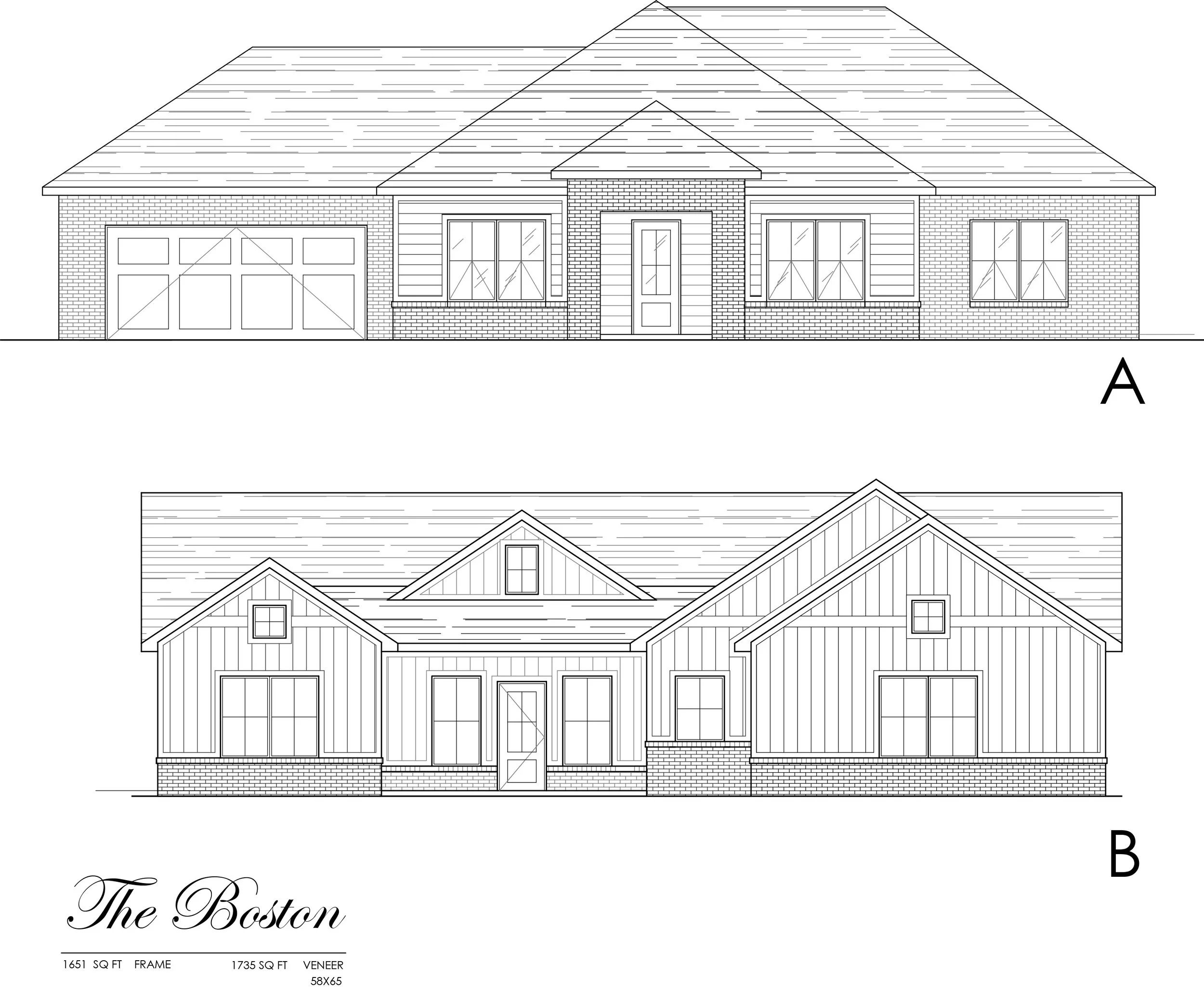BOSTON
1651 SqFt
3 Bed
2 Bath
2-Car Garage
Single Story
58’ X 65’
Our Boston plan comes in 2 fantastic elevation styles. This 3 bedroom, 2 bathroom home sits at just over 1651 square feet. You’ll love the spacious front porch in the front and inside, a truly open concept-living area.
The family room includes a custom fireplace and floor-to-ceiling windows that overlook the covered patio in the rear of the home.
The kitchen includes an island with bar-seating and a deep, walk-in pantry. A pocket office is perfect for working from home.
The master suite includes an ensuite bathroom that includes a standup shower, a standalone tub for soaking, a room for the toilet, and separate vanity areas. The master closet walks through to the laundry room for seamless laundry service.
A mud room with a mud bench serves the 2-car garage and keeps the rest of the house tidy.
Two bedrooms each have a standard-sized shower. A full bathroom in the hallway serves the two bedrooms and doubles as a powder room for the rest of the home.







