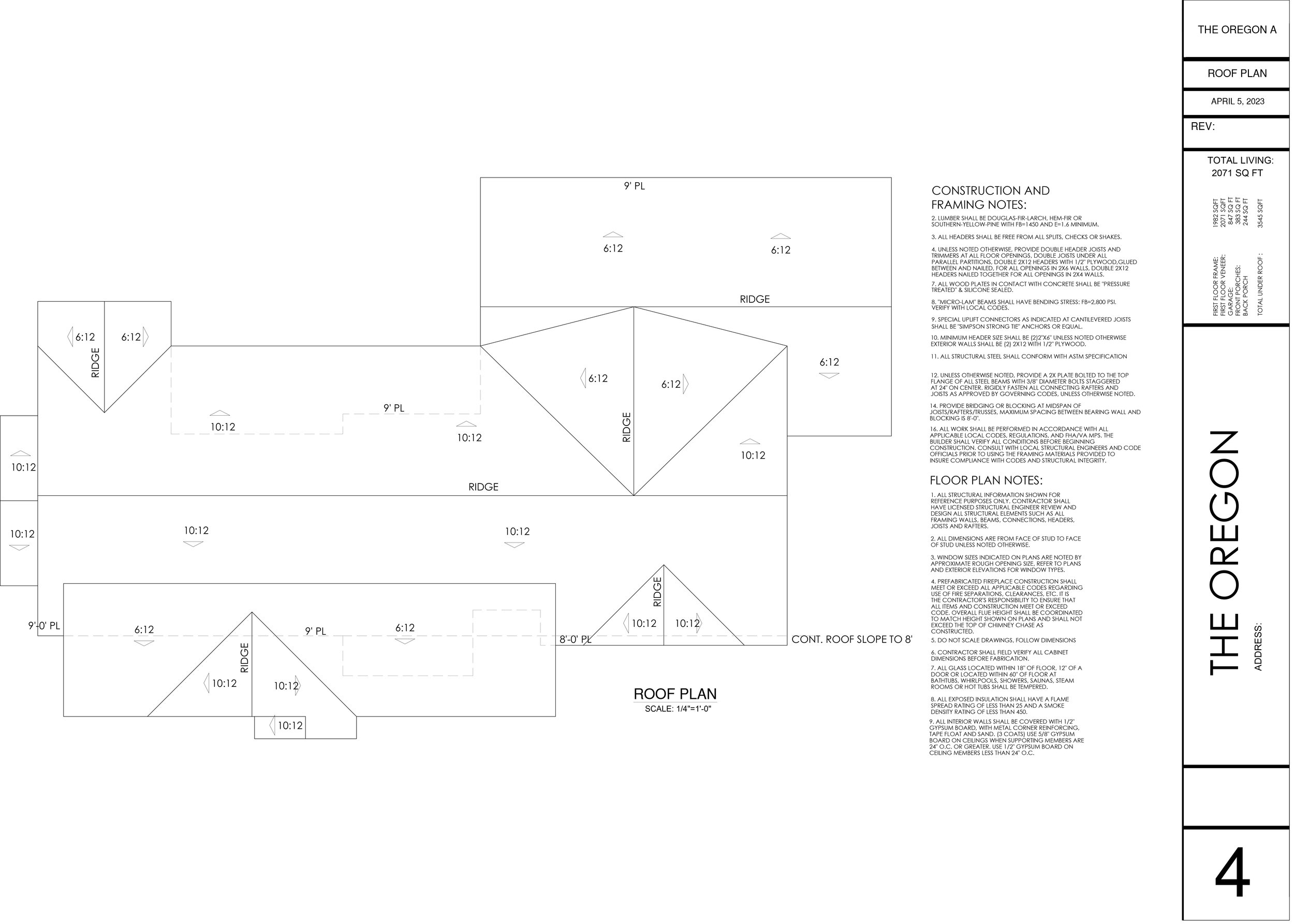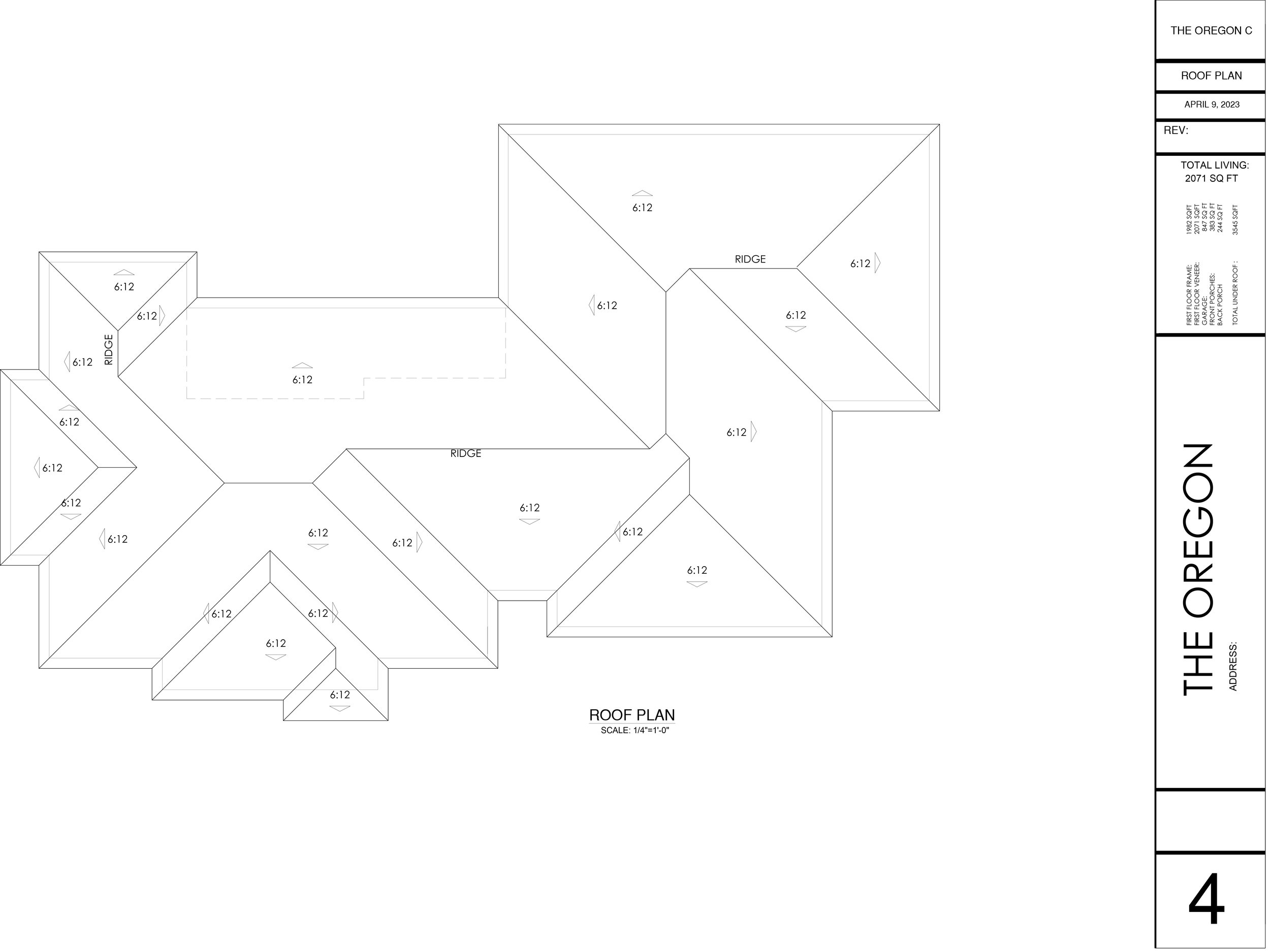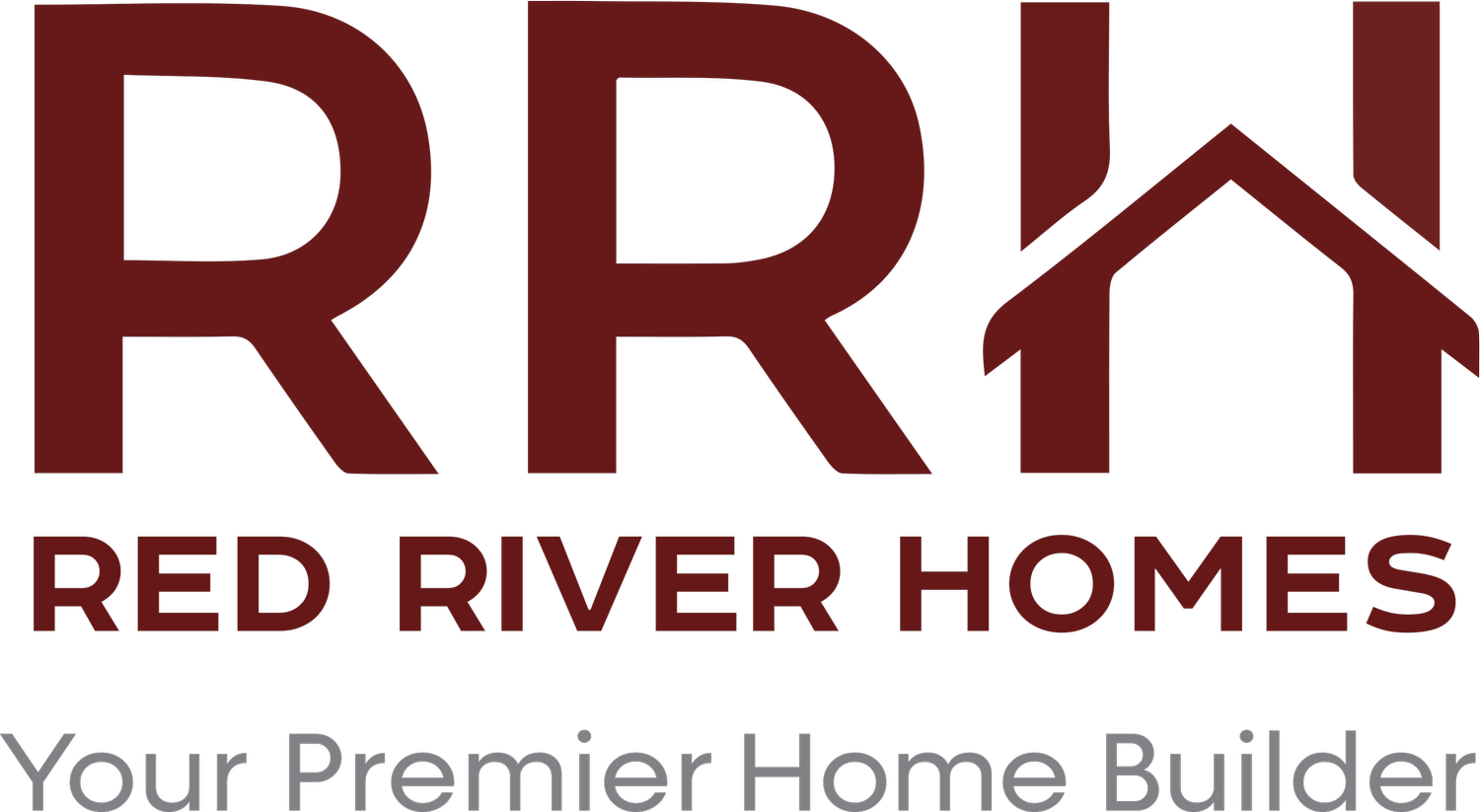Oregon
2071 SqFt
3 Bed
2 & 1/2 Bath
3-Car Tandem Garage
Single Story
Our Oregon plan comes in 3 gorgeous elevation styles. This 3 bedroom, 2 and ½ bathroom home sits at 2071 square feet. From the large covered porch, guests are swept into the open-concept living areas.
The family room features a custom fireplace and floor-to-ceiling windows that overlook the covered patio in the rear of the home. The kitchen includes an oversized kitchen island and a Butler’s pantry. A powder room serves this space making this a great home for entertaining.
The master suite is quite spacious. The master bathroom includes a standalone tub, an oversized stand-up shower, and a separate room for the toilet. The master closet is enormous and walks through to the laundry room for seamless laundry service. The utility room includes a wet sink for messy cleanups.
A separate hall in the home houses two additional bedrooms. The bedrooms each have a walk-in closet and share a Jack-and-Jill style bathroom that includes double-vanities and a separate room for the tub and toilet. A tandem one-car garage and private patio access for the master bedroom add value to this home’s design.












