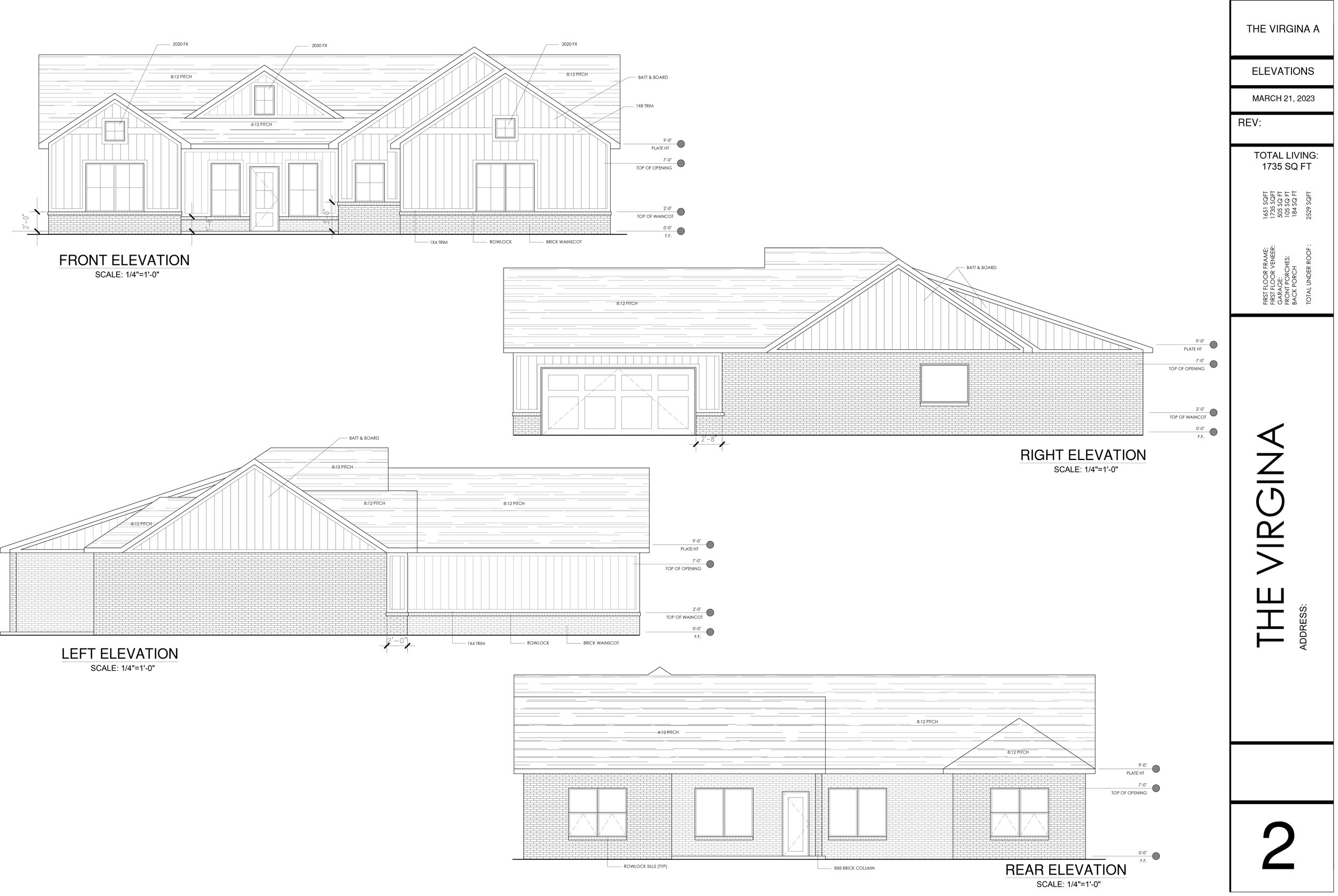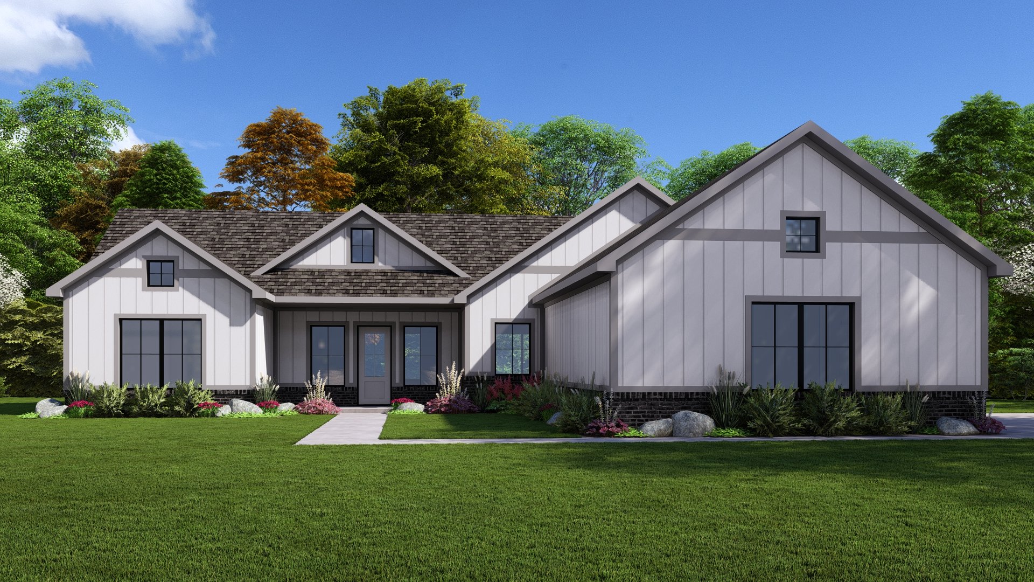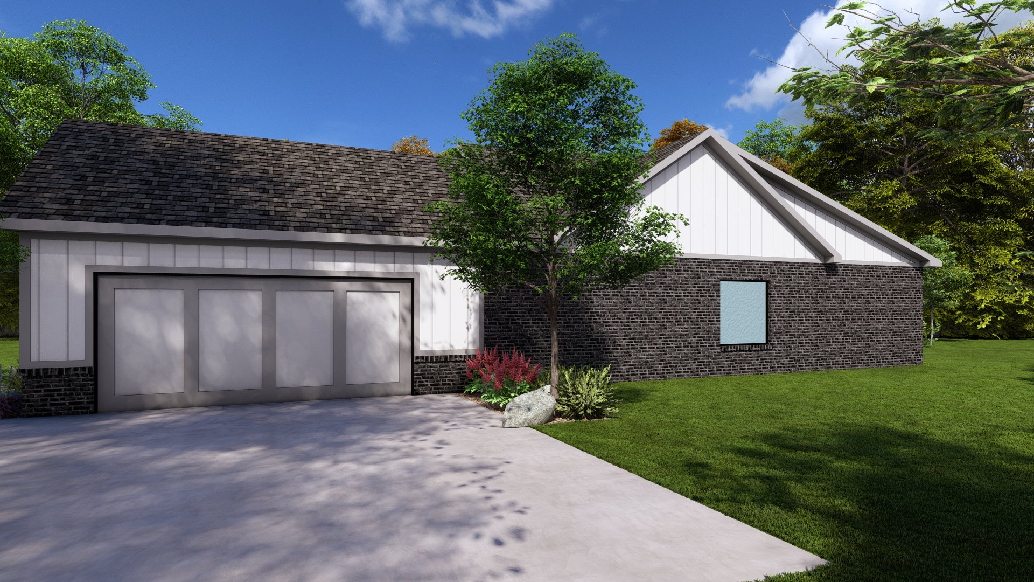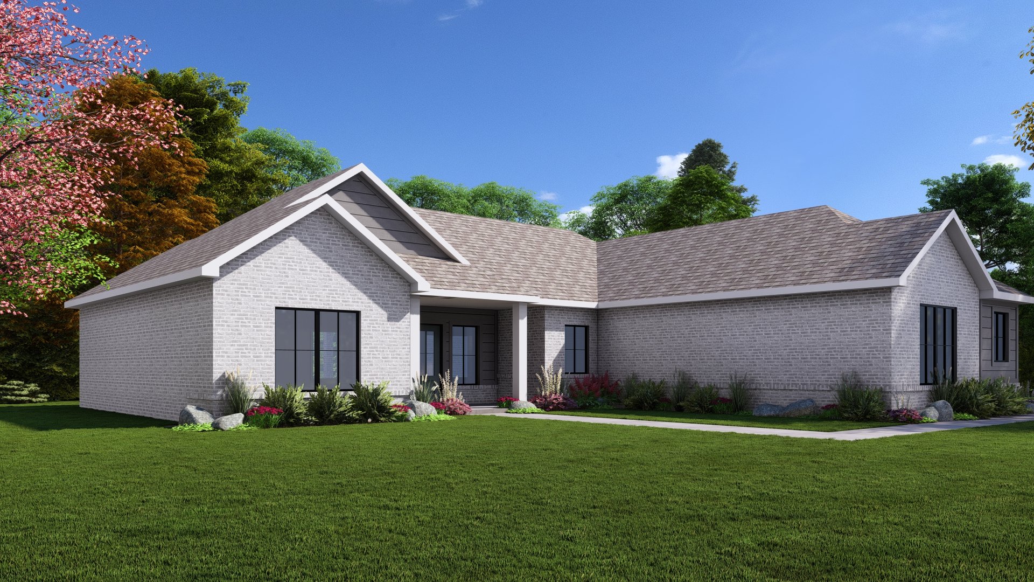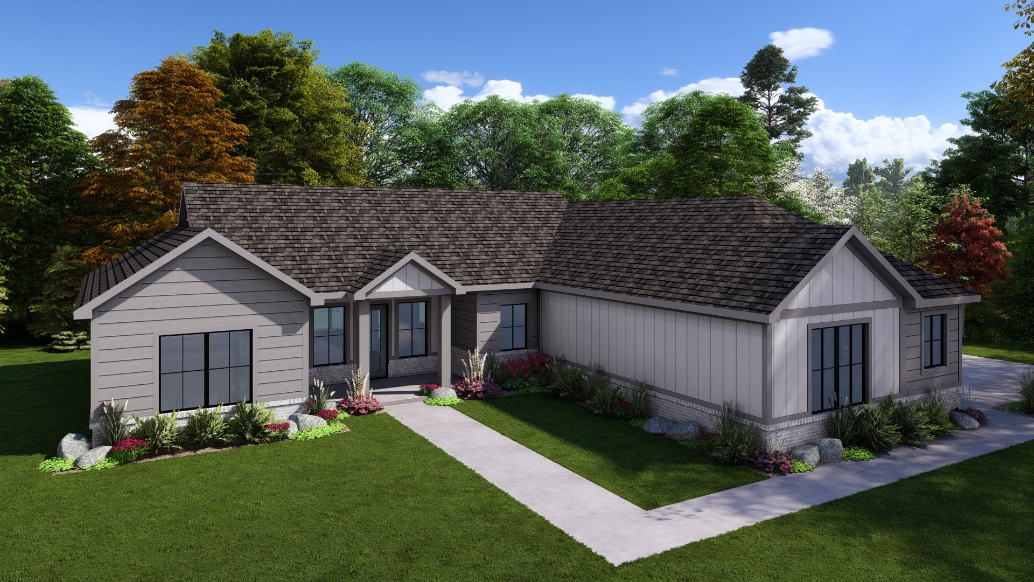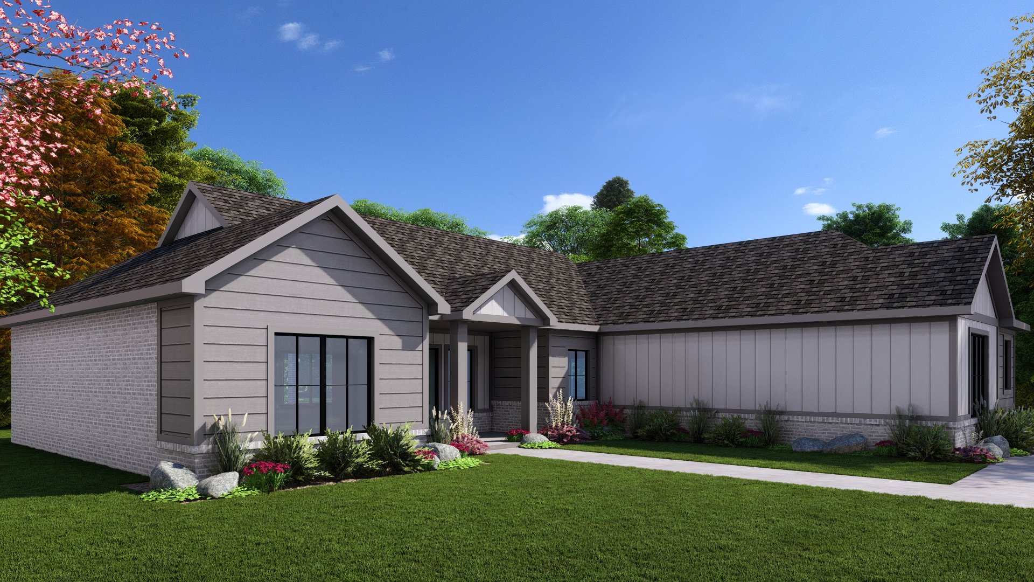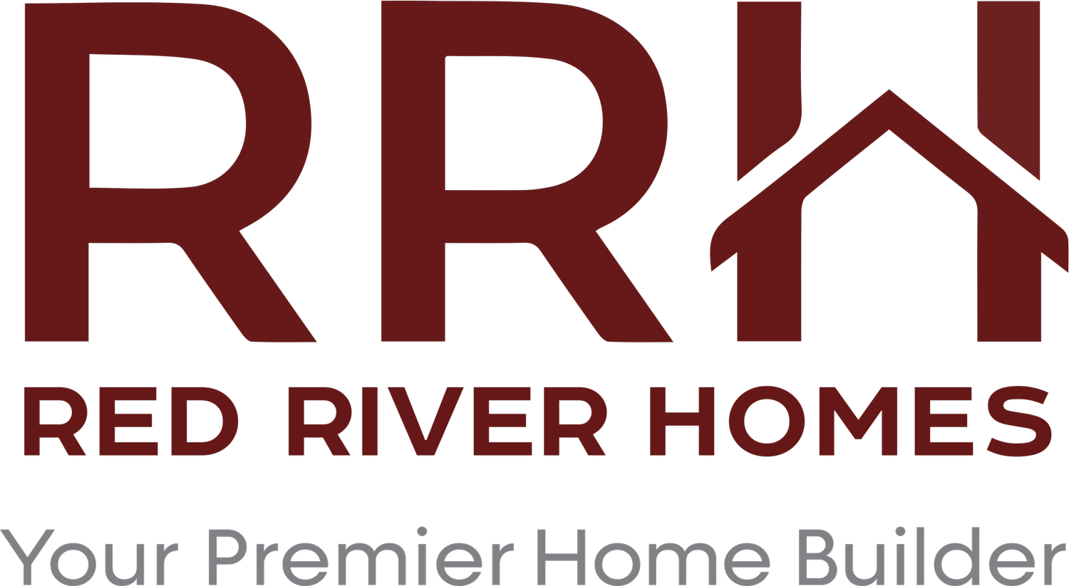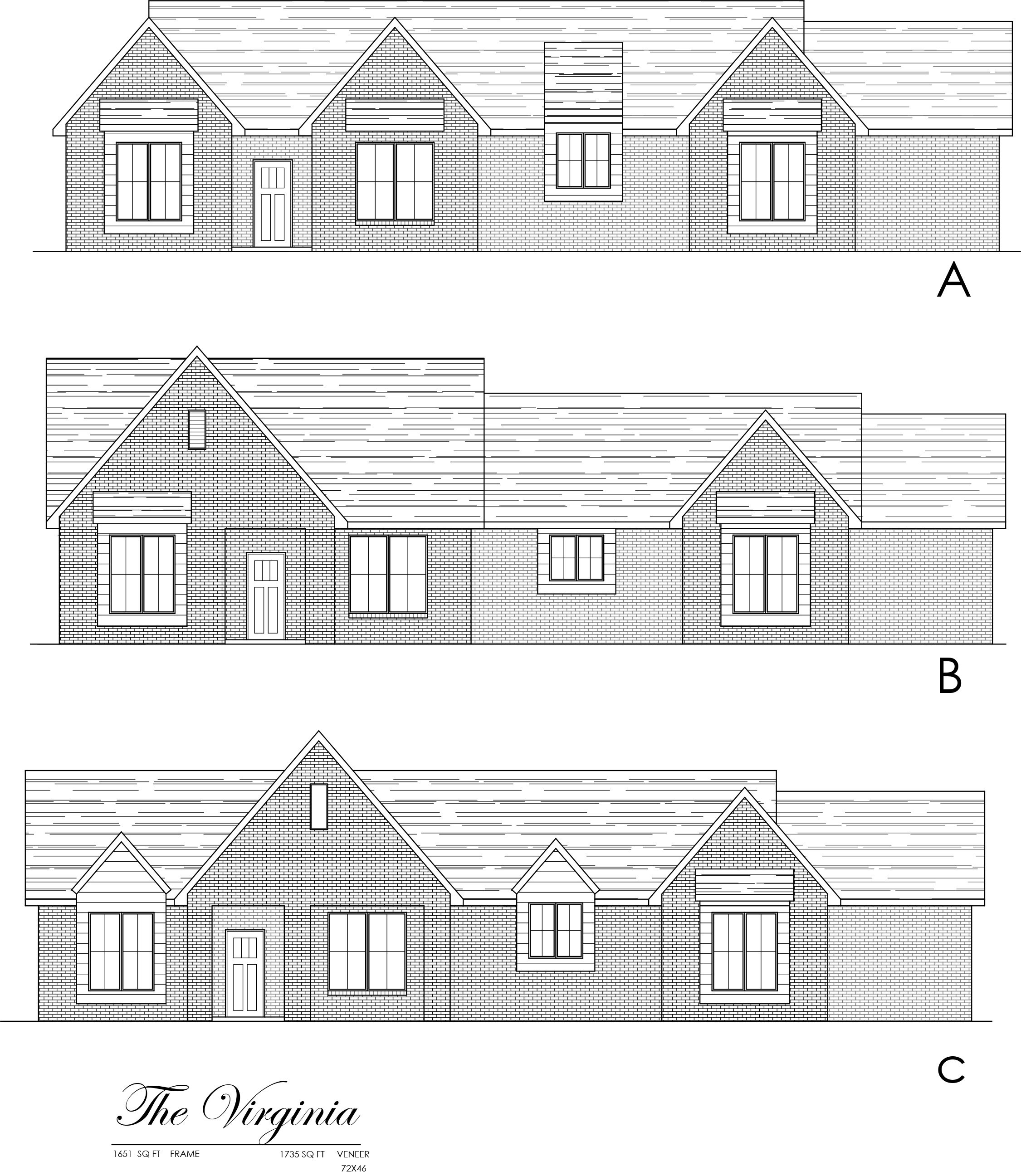VIRGINIA
1651 SqFt
3 Bed
2 Bath
2-Car Garage
Single Story
72’ X 46’
Our Virginia plan comes in 3 gorgeous elevation styles. This 3 bedroom, 2 bathroom home sits at 1651 square feet. From the covered porch, guests are swept into a lovely foyer. The formal dining room is the gem of the open-concept living area. The family room includes custom shelving, a custom fireplace, and floor-to-ceiling windows that overlook the covered patio in the rear of the home. The kitchen includes a double-island with bar-seating.
The master suite includes an ensuite bathroom with double-vanities, a standup shower, and an attached master closet with custom storage. A utility room doubles as a mud room for the 2-car garage and includes a mud bench and plenty of counter space. Two bedrooms each have a standard-sized closet. A full bath in the hallway serves both bedrooms and doubles as a powder room for the rest of the home.

